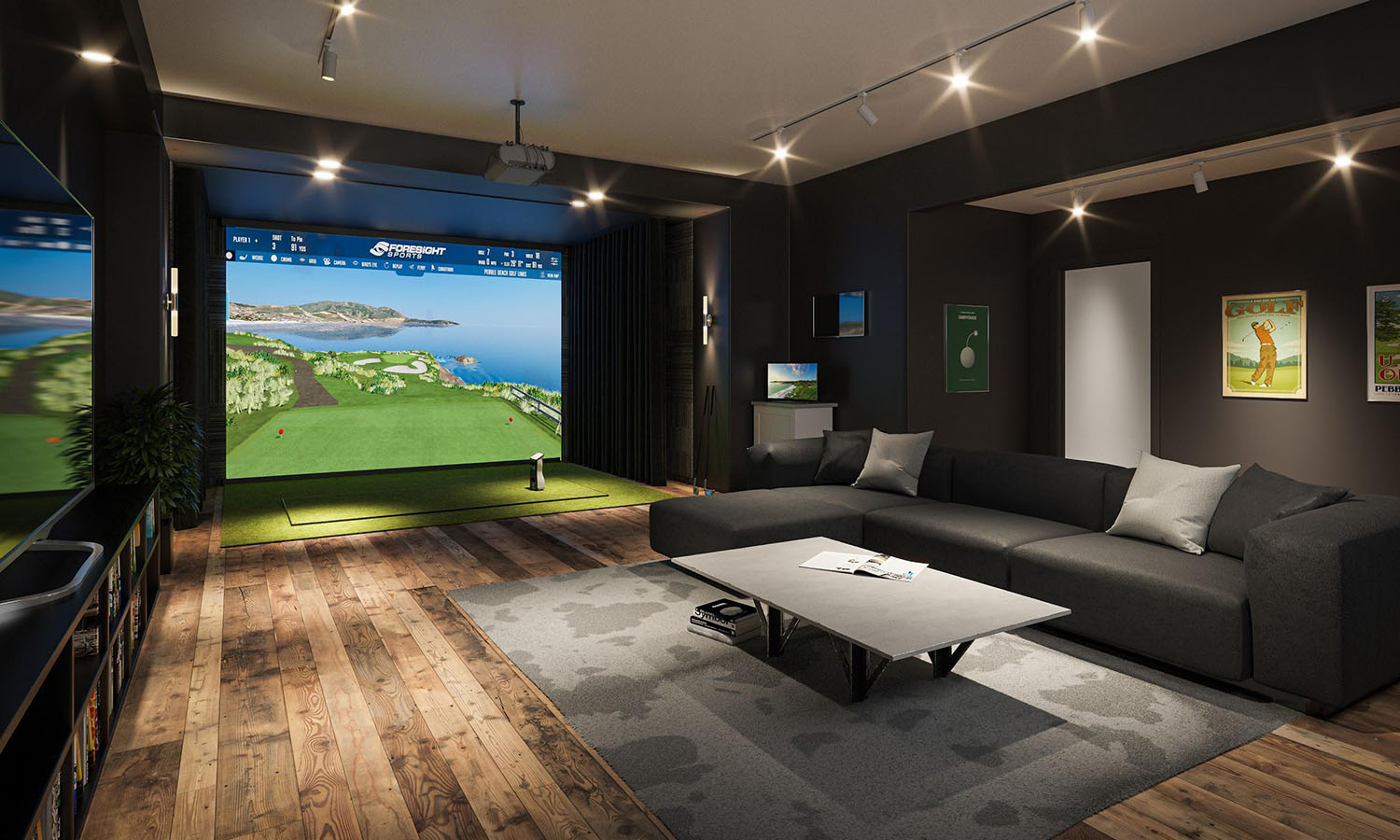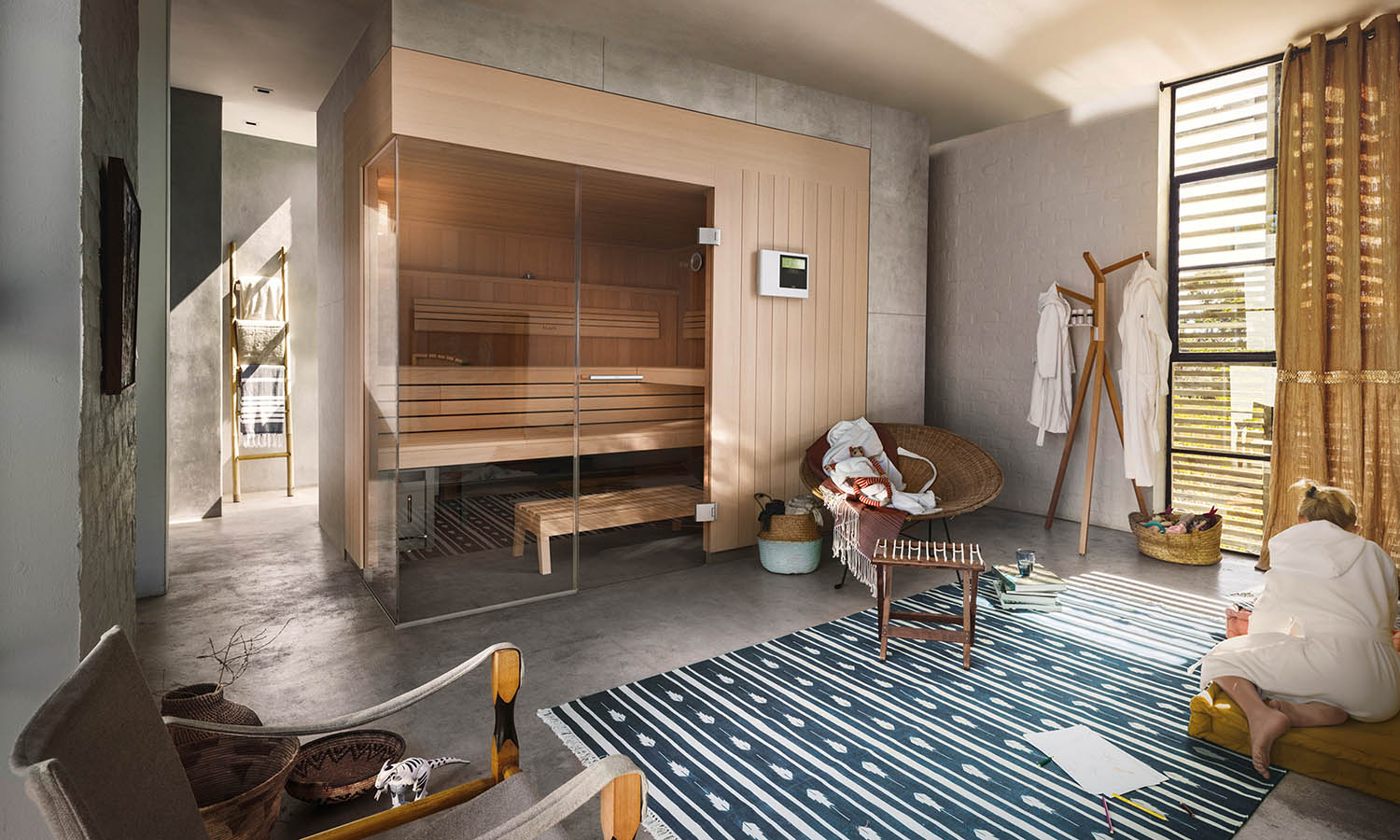Welcome to Georgia ADU Builder! We started as custom home builders and, as demand for our affordable luxury home products grew, we got ahead of the ADU curve in Georgia. We bring your ADU concept from idea to reality with our expertise and commitment to quality.
Elevate Your Lifestyle with a new ADU
Step-by-Step Process
1. Decide You Want an ADU: The first step in your journey to building an Accessory Dwelling Unit (ADU) is making the decision to enhance your property. ADUs are a great solution to rising home ownership costs, providing additional living space, increasing property value, and offering flexibility for various uses.
2. Free Consultation: Contact us for a free consultation to discuss your needs, ideas, and vision for your ADU. We’ll provide expert advice and answer any questions you may have about the process.
3. Green Light the Project: Once you decide to move forward, we’ll ask you to sign a retainer agreement. This secures your spot and allows us to begin the initial feasibility study.
4. Feasibility Study: We assess your existing property to ensure it can house an ADU. Together, we’ll design your dream ADU, including conceptual layouts and elevations. This stage involves detailed planning to ensure all your requirements and local regulations are met.
5. Formalized Architectural Plans & Survey: Our team will create formal architectural plans based on the conceptual designs. Simultaneously, we’ll conduct a property survey to gather all necessary data for the build permits.
6. Permitting: With all plans and surveys completed, we’ll apply for the necessary build permits. This step ensures that everything is in order before construction begins.
7. Construction: Once we have the permits, we start building your ADU. This is the quickest part of the process, thanks to our efficient project management and skilled construction team.
8. Completion & Move-In: After construction is completed, we’ll obtain the certificate of occupancy and hand you the keys to your move-in-ready ADU. Your new ADU will be ready to serve as a versatile and valuable addition to your property.
Frequently Asked Questions About ADUs
What Are My Largest Costs?
Answer:
Understanding the primary cost components involved in building an ADU is crucial for planning and budgeting your project. Here’s an overview of the major cost categories you should consider:
1. Planning and Permitting:
The initial stage involves several essential steps to ensure your ADU project is feasible and compliant with local regulations.
Conceptualization: This phase includes working with designers to create initial layouts and elevations based on your vision.
Architectural Blueprints: Detailed architectural plans are necessary for submission to local authorities for permits.
Surveying: A two to three-phase survey is conducted. This includes assessing existing site conditions and situating the ADU onto the site after the architectural plans are completed. These surveys are critical for accurate planning and permitting.
2. Site Preparation and Site Work:
Site preparation involves clearing and grading the land to make it ready for construction. The extent and cost of site work vary depending on your property’s specific conditions, such as soil quality, topography, and existing structures. While this stage can vary in cost, it typically does not represent the most significant expense in the overall project.
3. Construction:
Once the site is prepared, the actual construction process begins, and this phase moves relatively quickly. The construction phase is broken down into several key components:
Foundation: Laying the foundation is one of the first major steps in the construction process.
Framing: This includes building the structural framework of the ADU.
Exterior Finish: Adding the exterior finishes such as siding, roofing, windows, and doors.
Mechanicals: Installing the necessary plumbing, electrical, and HVAC systems to make the ADU habitable.
Interior Finish: Completing the interior with drywall, insulation, flooring, and cabinetry.
Trim and Fixtures: Installing trim, fixtures, and final touches to complete the ADU.
Building an ADU involves several key stages, each with its associated costs. The planning and permitting stage requires investment in conceptualization, architectural blueprints, and comprehensive surveying. Site preparation and site work costs vary based on your property’s specific conditions. The construction phase, encompassing foundation, framing, exterior and interior finishes, and mechanicals, typically proceeds quickly. At Georgia ADU Builder, we provide transparent cost estimates and work with you to create a budget that meets your needs and goals.
How Long Does It Take To Build?
Answer:
The construction timeline for an ADU is relatively short compared to full-size homes due to their smaller scale and scope. Here’s a breakdown of the process:
1. Construction Timeline:
Once we break ground, the actual construction of an ADU is quite rapid. From foundation to final finishes, the build phase typically spans a couple to a few months, depending on factors such as climate and holidays. The construction stages include:
Foundation: Preparing and laying the foundation.
Framing: Building the structural framework.
Exterior Finish: Adding siding, roofing, windows, and doors.
Mechanicals: Installing plumbing, electrical, and HVAC systems.
Interior Finish: Completing drywall, insulation, flooring, and cabinetry.
Trim and Fixtures: Installing final touches and fixtures.
2. Planning and Permitting:
The part that does take longer is the planning and permitting phase, also known as the soft cost stage. This duration is influenced by several factors, primarily the schedules of third-party service providers like survey companies. Here’s what this stage involves:
Expeditors on Staff: We have expeditors who facilitate and streamline this process as much as possible.
Site Surveying: While we’re having the architectural blueprints drawn up, a detailed survey of the existing site conditions is conducted.
Architectural Blueprints: These blueprints are created simultaneously with the initial site survey and finalized once approved.
Situating the ADU: Once the blueprints are completed, they are handed over to the surveyor to integrate the ADU onto the existing site survey.
3. Potential Delays:
Certain conditions can extend the planning and permitting process:
Environmental Impact Zones: Properties located in flood plains, water buffer areas, or zones requiring zoning variances can face longer approval times.
Historic Districts: If your property is in a historic district, the process can take longer due to additional regulations and approvals.
Septic Systems: Properties on septic systems, as opposed to sewer systems, often require health department involvement, which can extend the project timeline significantly.
While the actual construction of an ADU is relatively quick, the planning and permitting phase can vary in length due to third-party schedules and specific property conditions. Understanding these factors can help set realistic expectations for your ADU project timeline. At Georgia ADU Builder, we work diligently to minimize delays and ensure a smooth and efficient process from start to finish.
What About Ordering A Modular Kit?
Answer:
When deciding between modular, prefab, and site-built ADUs, it’s important to consider the unique characteristics and needs of your property. Here’s a detailed comparison to help you make an informed decision:
1. Custom vs. Pre-Existing Floorplans:
We used to offer pre-existing floorplans and the ability to factory-build modular or prefab units. However, each client’s site and existing home are so unique that applying pre-existing plans often felt like squeezing a square peg into a round hole. It turns out that designing from scratch, tailored to specific needs and desires, is often easier and costs the same as trying to adapt pre-existing plans.
2. Modular and Prefab Units:
Advantages: Modular and prefab units are great for hard-to-reach locations and areas where build costs are extremely high. They offer the advantage of being constructed in a controlled factory environment, which can lead to faster build times and potentially higher quality control.
Disadvantages: For the Atlanta and East Coast regions, the overhead costs associated with factory-built units far exceed what we can achieve with on-site construction. This includes transportation, assembly, and the costs related to factory operations. Modular and prefab units may also face challenges in fitting seamlessly into your existing property due to their fixed designs.
3. Site-Built (Stick-Built) ADUs:
Flexibility and Customization: Site-built, or “stick-built,” ADUs offer the highest level of customization. Each ADU is designed from scratch based on the specific site conditions and your unique needs. This approach ensures a perfect fit with your property and existing structures.
Cost-Effectiveness: Despite the misconception that custom builds are more expensive, our experience shows that site-built ADUs are often comparable in cost to modular units when you factor in the total expenses, including planning, permitting, and on-site assembly.
Quality and Integration: Building on-site allows for better integration with your property’s unique characteristics. It also ensures that the ADU is built to the same quality standards as the main house, creating a cohesive and aesthetically pleasing addition to your property.
4. Tiny Homes and Large Sheds:
Retail Options: Many people inquire about “tiny homes” or large sheds from retailers like Home Depot. While these options can seem appealing due to their lower initial prices, there are hidden costs to consider.
Assembly and Finish: Assembling these structures on-site and finishing them to a level you’d expect involves significant additional costs. When you add the expenses of planning, permitting, and other soft costs, these retail options often end up being less cost-effective than a custom-designed and built ADU.
Suitability: Retail options may not meet local building codes or integrate well with your property, leading to potential complications and additional costs down the line.
In most cases, custom site-built ADUs are the best choice for homeowners in the Greater Atlanta area. They offer superior flexibility, customization, and cost-effectiveness compared to modular, prefab, or retail options. At Georgia ADU Builder, we specialize in designing and building ADUs that perfectly fit your property and meet your unique needs.
Financing Options
Now that you have a clear understanding of the process, let’s explore how to fund your ADU project. While many of our clients prefer cash deals using sources such as 401k, HSAs, stock accounts, and other savings, we also offer several financing options for those who need them.
Common Cash Funding Sources
- 401k and Retirement Accounts: Access funds from your retirement accounts to invest in your ADU.
- Health Savings Accounts (HSAs): Use your HSA savings for your ADU project.
- Stock Accounts: Liquidate some of your stock portfolio to fund your ADU.
- Other Savings: Utilize personal savings, money market accounts, CDs, and other liquid assets.
When Financing is Needed
For those who need financing, several options can help you fund your ADU project. We work with lenders who offer financing based on the future value of the house plus the completed ADU.
Traditional Mortgage Vehicles
- Home Equity Line of Credit (HELOC): A revolving line of credit based on the equity built up in your home.
- Fixed Home Equity Loan or Second Mortgage: A fixed amount of money borrowed based on your home’s equity.
- Cash-Out Refinance: Extract equity from your home while restructuring existing debt.
Construction or Renovation Loans
Ideal for homeowners with little equity, these loans are paid out in draws based on construction progress. They use the future appraised value of the property with the completed ADU to qualify for the loan.
ADUs are a cost-effective solution to rising home ownership costs, providing additional living space and increasing property value. Whether you’re a millennial seeking extra income or a retiree looking to stay close to family, Georgia ADU Builder has the financing options to make your ADU project a reality.

The beauty of the Accessory Dwelling Unit or Backyard Cottage is that the relatively low price point allows for very reasonable monthly payments regardless of loan term/length. Assuming your zoning allows, you can see how such things as an Airbnb rental can help to offset these costs!




